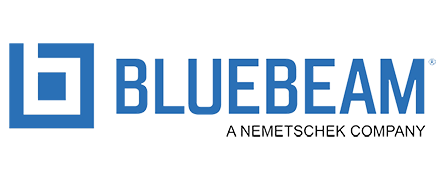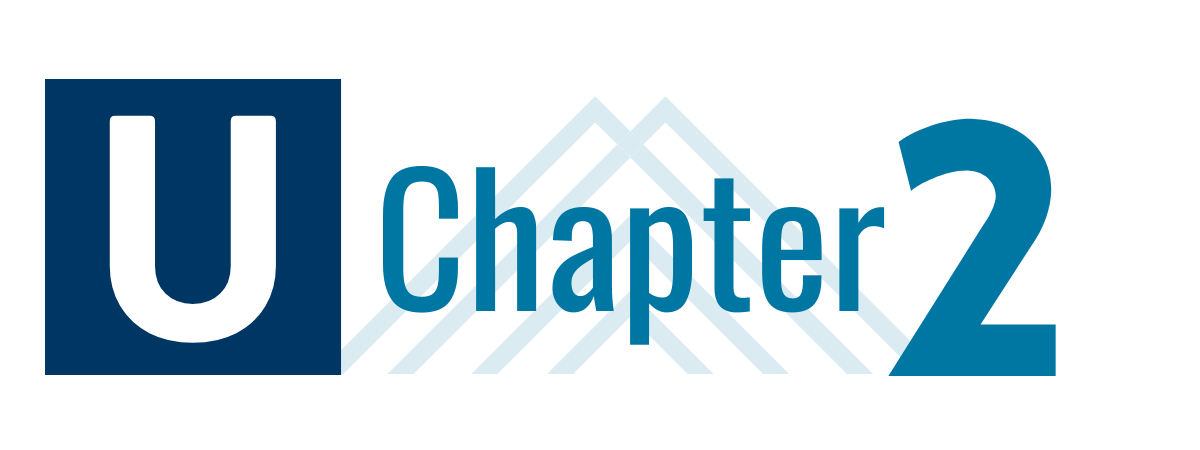Bitesize Bluebeam 7 : Revu For Workflows

COURSE DESCRIPTIONS
REVU For Civil Workflows - 2 hours (Virtual)
Yes there are tools in Bluebeam Revu for Civil Designers and Engineers! In this class we will go through not only navigation and markups but workflows like Calibrating Plan & Profile drawings with different X-Y scales, ideas for Cut & Fill calculations, combining several PDF’s into one large area map, and adding images. We’ll also look at ideas for bidding and tracking field survey projects.
Learning Objectives:
- Calibrating X,Y Scales
- Adding Images
- Creating large area maps
- Ideas for Cut/Fill Calculations
- Ideas for Bidding & Tracking Survey Projects
Course Requirements (Technology & Participation)
Please ensure you meet the following requirements:
- Have Bluebeam 2018 or newer installed, and ready to go before class. If you don’t currently have a license of Bluebeam Revu, you can download a free trial here.
- Attendance via tablet or phone is not recommended. You should have a mouse with a scroll wheel when attending this class. In Bluebeam there are several right-click shortcuts, and the wheel will help you zoom in/out on documents.
- 2-screen computer set-up is recommended, but not mandatory. This will allow you to watch the instructor on one screen while practicing on the other.
Recieve a discount by purchasing our bundle 3 pack price, which includes Baseline Basics, Basic Material Takeoffs/Estimating and Advanced Material Takeoffs/Estimating.
Instructor BIO

Troy DeGroot, Bluebeam Certified Instructor, UChapter2 | Owner
As a Bluebeam Certified Consultant, Bluebeam Certified Instructor, and Implementation Specialist, Troy travels the country training over nearly 4,000 students annually with customized tools and workflows. It is these extensive and diverse training opportunities that have led to Troy being a requested annual presenter at AIA meetings, Bluebeam Academy and Bluebeam’s very own eXtreme Conference (XCON).
With nearly 30 years in the industry, Troy has cultivated a deep understanding of the requirements of customers, the needs of end users, common goals of management, and the capacities of the technology. He has led many companies through successful software implementations and training. Having served as the BIM Manager for a large multi-discipline engineering firm, he provides a broad understanding of the industry and the evolution of technology.

Instructor Website: https://uchapter2.com/
The link to the webinar will be sent following registration.
Non-Member Fee: $165.00
Three Class Bundle: $276.00
